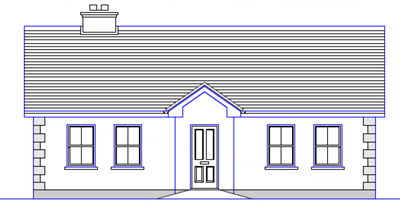Floor Area: 86.84 Square Metres
Frontage: 10.98 Metres
Overall Height: 5.58 Metres
Description:
Two bedroom compact bungalow suitable for later extension, with a traditional elevation. Provision made for a fireplace or stove in the living room and a cooker in the kitchen. A draught porch is provided at the front entrance. One bedroom has a fitted wardrobe and a coats press is provided in the hall.
|
Dimensions
|
|
|
|
|
|
|
Kitchen
|
4.26
|
M
|
x
|
3.65
|
M
|
|
Living room
|
4.26
|
M
|
x
|
4.45
|
M
|
|
Bedroom 1
|
4.25
|
M
|
x
|
3.00
|
M
|
|
Bedroom 2
|
3.60
|
M
|
x
|
2.86
|
M
|
|
Bathroom
|
2.43
|
M
|
x
|
2.13
|
M
|
|
Utility room
|
1.88
|
M
|
x
|
1.67
|
M
|
|
Draught porch
|
1.60
|
M
|
x
|
1.27
|
M
|
Enquire about ordering this item »
Plan Samples
Planning Stage
Example of a completed Planning/Construction Stage Plan, seven copies of the plan and Building Specification are included with your order.View PDF »
Site Layout Plan
Site Layout Plan/Site Location Maps are required for a Planning Application and set out the site dimensions, orientation, dwelling/garage location and other required details.View PDF »
Landscaping Proposal
Most Local Authorities require a Landscaping Proposal to form part of a Planning Application and setting out the site dimensions, orientation, dwelling/garage location, defined site boundaries, lawn areas, planting and schedule of species.View PDF »


