House Plans/ 1.5 Storey
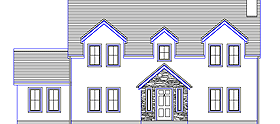
No.121 - Meade
Traditional 1 ½ storey dwelling with stone feature to porch. Heritage style windows and slated roofs. All bedrooms with fitted wardrobes.
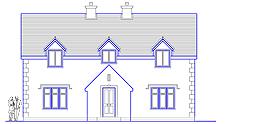
No.122 - Grange
Traditional one and a half storey house with symmetrical detail on the front elevation and a rendered finish.
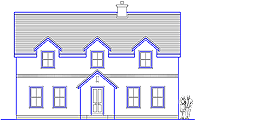
No.123 - Balreask
Popular storey and one half type dwelling with traditional front elevation and sash windows.
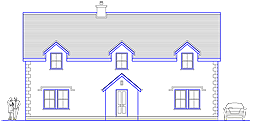
No.124 - Bective
Five bedroom storey and one half dwelling with slated roof and rendered finish externally. Heritage style up and down sash windows.
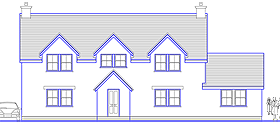
No.125 - Abbeyland
Narrow form storey and one half dwelling with an interesting layout. Full family accommodation with a variety of living rooms and four good sized bedrooms.
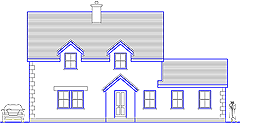
No.126 - Kilmessan
Compact storey and one half dwelling with three bedrooms on the upper floor. Well laid out living accommodation and large kitchen/dining room.
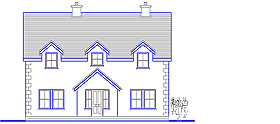
No.127 - Rathcoon
Standard storey and one half traditional dwelling with a simple layout providing good family accommodation.
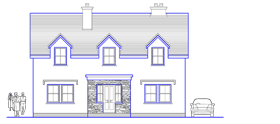
No. 128 - Knock
Attractive home with straightforward simple design features. The roof is slated and the exterior has a rendered finish, with the draught porch finished with natural stone.
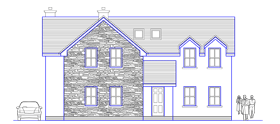
No. 129 - Ardbraccan
One and a half storey dwelling with traditional elevation and natural stone features. The roof profile is off-set and in a farmhouse style.
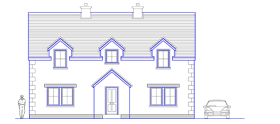
No. 130 - Ardsallagh
One and a half storey dwelling with modest floor area and a traditional style elevation. The accommodation is well laid out for family living. The study could be utilised as a bedroom if required.
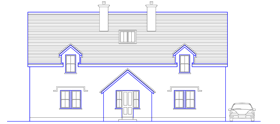
No. 131 - Slane
Traditional one and a half storey residence with well laid out accommodation. The ground floor plan has one bedroom ensuite and a large study.
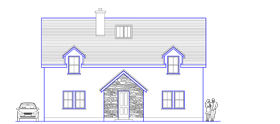
No. 132 - Inan
Traditional one and a half storey dwelling with projecting porch. The layout is interesting and provides a ground floor bedroom.
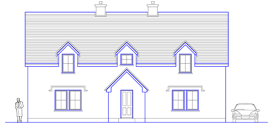
No. 133 - Woodside
Substantial one and a half storey family home with a traditional front elevation. The exterior is rendered and the roof is finished with slates.
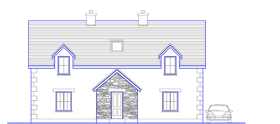
No. 134 - Ferrans
This narrow form one and a half storey house has a traditional elevation with projecting porch and traditional vertical emphasis windows.