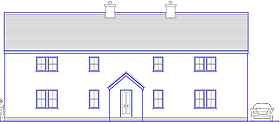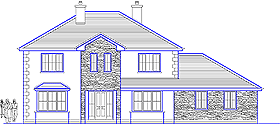House Plans/ Two Storey
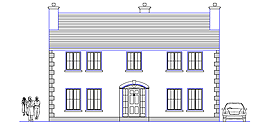
No.161 - Thorndale
A five bedroomed traditional style two storey house with simple roof details and vertical emphasis windows to the front elevation.
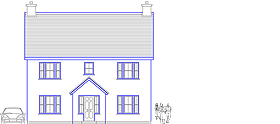
No.162 - Bloomsberry
Two storey farmhouse with traditional features on the front elevation. Up and down sash windows and a simple porch are provided.
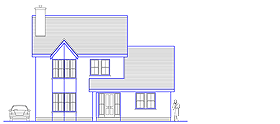
No.164 - Ashfield
Substantial two storey dwelling suited to sub-urban or cluster development. Rendered finish to front elevation.
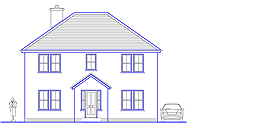
No.165 - Ballyclare
Traditional two storey farmhouse. The roof is hipped and finished with slates. We have indicated one bedroom at ground floor level.
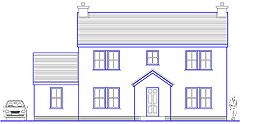
No.166 - Knightsbrook
Country style two storey dwelling with single storey wing. Large family living areas and four bedrooms.
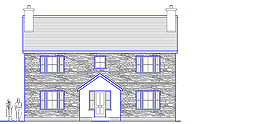
No.167 - Kilmurry
Traditional farm house with well laid out accommodation on the ground floor, four bedrooms with built-in wardrobes and two bathrooms on the upper floor. Natural stone exterior with slated roof.
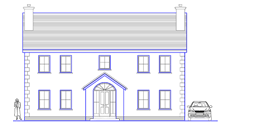
No.168 - Balrath
Simple form two storey dwelling with large family rooms and four bedrooms on the first floor level. The master bedroom has a bathroom ensuite and a walk-in wardrobe.
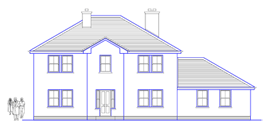
No. 169 - Drumbaragh
Hipped roof two storey dwelling with integral garage, of traditional proportions and a rendered finish externally.
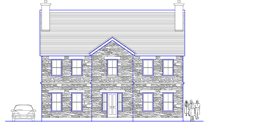
No. 171 - Lisnagon
Impressive two storey dwelling with natural stone exterior and slated roof. Traditional elevation profile and vertical emphasis windows.
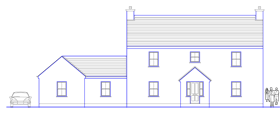
No. 172 - Trim
Traditional farmhouse style two storey dwelling with slated roof and rendered exterior. Parent or guest accommodation is designed into the wing adjoining the main house.
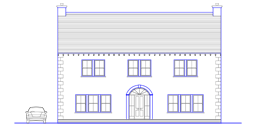
No. 173 - Tubrid
This farmhouse style two storey dwelling has a traditional elevation with rendered plaster and a slated roof. Windows have vertical emphasis.
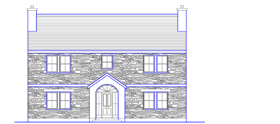
No. 174 - Rathmore
This traditional farmhouse elevation has a natural stone finish incorporating cut stone lintols and a mid-level stone band.
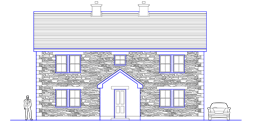
No. 175 - Springhall
This traditional style two storey farmhouse has a modest floor area and large family accommodation. Pocket type doors connect the kitchen/dining and living rooms.
