New Arrivals
Below are new arrivals to the BluePrint Homeplans website.
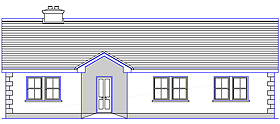
No.1 - Claddagh
Three bedroom bungalow with traditional style elevation incorporating a draught porch. All bedrooms have fitted wardrobes.
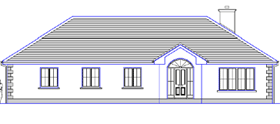
No.6 - Templeport
Bungalow with traditional style elevation and hipped roof, slated. Rendered finish externally. Compact floor plan to include four bedrooms and a draught porch.
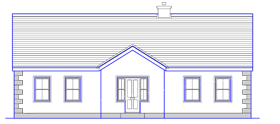
No. 13 - Lakefield
This three bedroom bungalow has a distinctive layout. The large kitchen/dining and sitting rooms are interconnected with pocket type doors
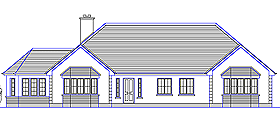
No.20 - Woodgreen
Hipped roof dwelling with a symmetrical elevation and projecting bays. Brick feature at bay windows and sunroom, below sill level.
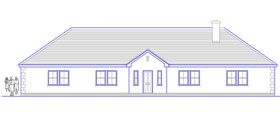
No. 21 - Ballina
A substantial bungalow with hipped end roof and a rendered finish externally. Windows are traditional up and down sash design.
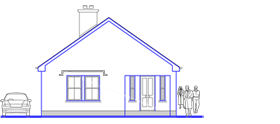
No. 22 - Ballinter
Compact three bedroom bungalow with an attractive functional layout. The bedroom block is self-contained and one bedroom has a built-in wardrobe.
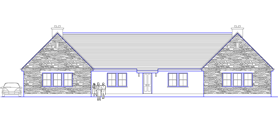
No. 23 - Fennor
This attractive wrap-around bungalow is constructed with a single span of 6.00M and features stone finished gables.
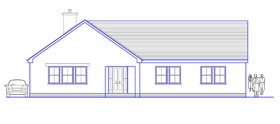
No. 24 - Kilbrew
A well laid out bungalow with generous sized living rooms, and three good sized bedrooms.
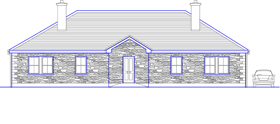
No. 25 - Kilmoon
Hipped roof bungalow with balanced elevation and stone exterior. The front windows are up and down sash with vertical emphasis.
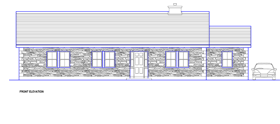
No. 26 - Ashpark
The unusual layout in this bungalow provides for two family bedrooms each with a bathroom ensuite.
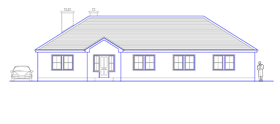
No. 27 - Stameen
This well proportioned family bungalow has five bedrooms, three with built-in wardrobes. The living rooms are well laid out and the dining room has a featured glazed corner window.
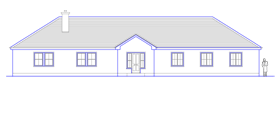
No. 28 - Shallon
This five bedroom bungalow with a balanced traditional elevation offers full family accommodation. The roof has hipped ends and finished with slates.
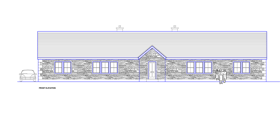
No. 29 - Loughcrew
A number of our clients prefer a dwelling with a large floor area. This narrow form house is wrapped towards the rear to form a courtyard effect. The design suits a southerly aspect to the rear.
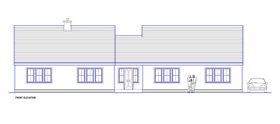
No. 30 - Ballinlough
This well laid out bungalow has a self contained bedroom block and substantial living areas. The hall has a draught lobby and also access to the rear garden.
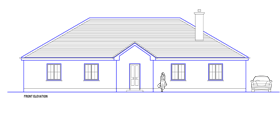
No. 31 - Belleek
Hipped roof bungalow with modest floor area and providing fully family accommodation.
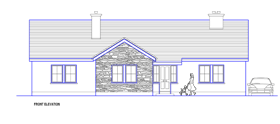
No. 32 - Benmore
A compact bungalow with three good sized bedrooms, the master bedroom has a bathroom ensuite. The large kitchen/dining room has provision for an enclosed stove and fireplaces are located in the sitting room and the living room.
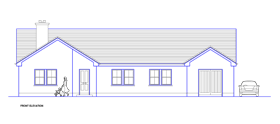
No. 33 - Rathcarran
Well laid out bungalow with four bedrooms, generous dimensioned living rooms and an integral garage. The garage is suitable for later conversion to a bedroom or study.
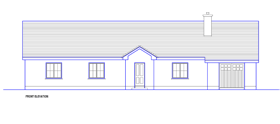
No. 34 - Kildalkey
There is a constant demand for a compact three bedroom bungalow design and the layout of this house is suited to family living.
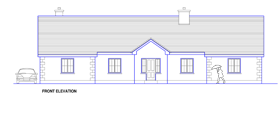
No. 35 - Drissoge
This traditional style bungalow with parent accommodation has vertical emphasis windows to the front elevation and a slated roof. The draught porch sets off the elevation detail.
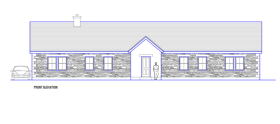
No. 36 - Ballyfallon
This narrow form bungalow has a natural stone front and a simple projecting porch. The roof is finished with slates.
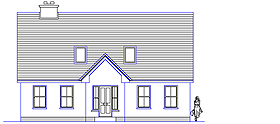
No.82 - Ballycarn
A dormer house with a traditional elevation. Velux type windows at the roof frontage.
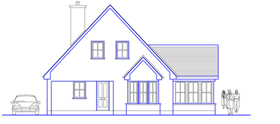
No. 89 - Clongall
A gable facing dormer home suitable for a site with restricted frontage. Windows are of traditional style up and down sash. The exterior is rendered.
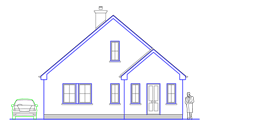
No. 90 - Tullyattin
Compact dormer design with well laid out interior, designed to suit a narrow site. A draught porch leads into a large hall with a stairs and coats press.
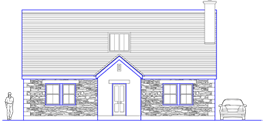
No. 91 - Spiddal
A compact dormer home with a modest floor area and full family accommodation. Bedroom 2 on the ground floor may be used as a study.
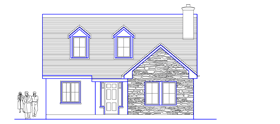
No. 93 - Glenrath
Hipped roof bungalow with balanced elevation and stone exterior. The front windows are up and down sash with vertical emphasis.
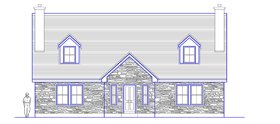
No. 94 - Kilbride
This is a favourite with Blueprint Home Plans clients. A dormer house with a traditional appearance and natural stone to the exterior. The front elevation is symmetrical and the roof is finished with slates.
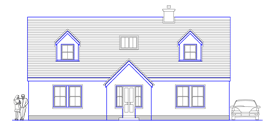
No. 95 - Lisboy
A full sized dormer house with a compact frontage measurement. The floor plan has an unusual but practical layout and provides for a boiler room and a pantry is shown opening off the kitchen.
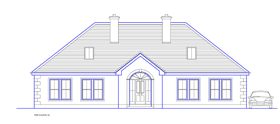
No. 96 - Drumlayne
This lodge style dormer dwelling has a large floor area and is designed for full family accommodation. Five good sized bedrooms are provided, two in the dormer area.
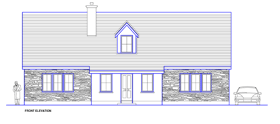
No. 97 - Hermitage
Attractive dormer style house with natural stone features on the front elevation. The windows have vertical emphasis and the roof is finished with slates.
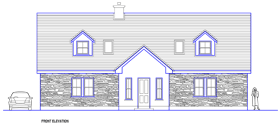
No. 98 - Castlecor
Traditional style family house with natural stone to the front elevation and a projecting porch. The layout is attractive and has some unusual details. Both ground floor bedrooms have a bathroom ensuite and walk-in wardrobe.
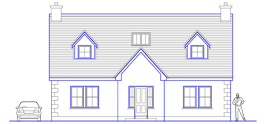
No. 99 - Beleek
A popular compact design with an interesting layout, this dormer house provides large living spaces and two double size bedrooms.
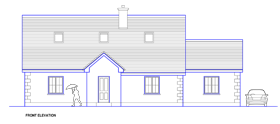
No. 100 - Dunsany
Attractive dormer house with accommodation well laid out and suitable for family living. One bedroom with bathroom ensuite is located at ground floor level.
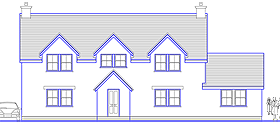
No.125 - Abbeyland
Narrow form storey and one half dwelling with an interesting layout. Full family accommodation with a variety of living rooms and four good sized bedrooms.
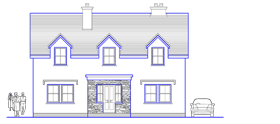
No. 128 - Knock
Attractive home with straightforward simple design features. The roof is slated and the exterior has a rendered finish, with the draught porch finished with natural stone.
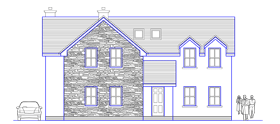
No. 129 - Ardbraccan
One and a half storey dwelling with traditional elevation and natural stone features. The roof profile is off-set and in a farmhouse style.
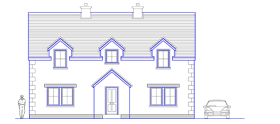
No. 130 - Ardsallagh
One and a half storey dwelling with modest floor area and a traditional style elevation. The accommodation is well laid out for family living. The study could be utilised as a bedroom if required.
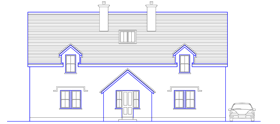
No. 131 - Slane
Traditional one and a half storey residence with well laid out accommodation. The ground floor plan has one bedroom ensuite and a large study.
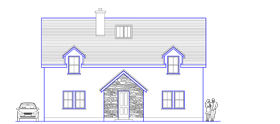
No. 132 - Inan
Traditional one and a half storey dwelling with projecting porch. The layout is interesting and provides a ground floor bedroom.
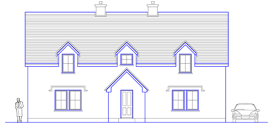
No. 133 - Woodside
Substantial one and a half storey family home with a traditional front elevation. The exterior is rendered and the roof is finished with slates.
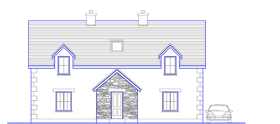
No. 134 - Ferrans
This narrow form one and a half storey house has a traditional elevation with projecting porch and traditional vertical emphasis windows.
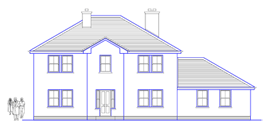
No. 169 - Drumbaragh
Hipped roof two storey dwelling with integral garage, of traditional proportions and a rendered finish externally.
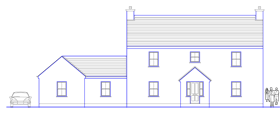
No. 172 - Trim
Traditional farmhouse style two storey dwelling with slated roof and rendered exterior. Parent or guest accommodation is designed into the wing adjoining the main house.
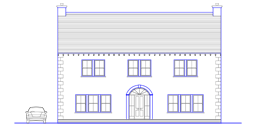
No. 173 - Tubrid
This farmhouse style two storey dwelling has a traditional elevation with rendered plaster and a slated roof. Windows have vertical emphasis.
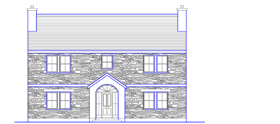
No. 174 - Rathmore
This traditional farmhouse elevation has a natural stone finish incorporating cut stone lintols and a mid-level stone band.
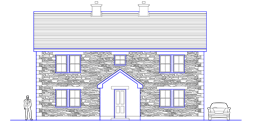
No. 175 - Springhall
This traditional style two storey farmhouse has a modest floor area and large family accommodation. Pocket type doors connect the kitchen/dining and living rooms.