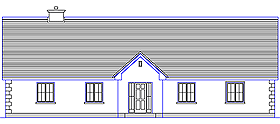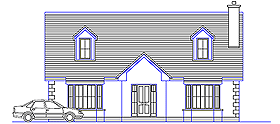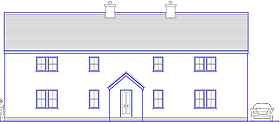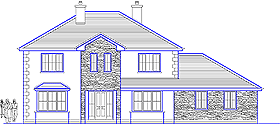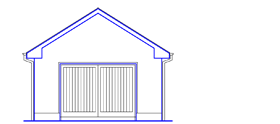Bungalow |
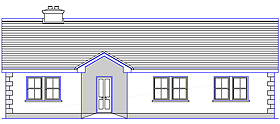
No.1 - Claddagh
Three bedroom bungalow with traditional style elevation incorporating a draught porch. All bedrooms have fitted wardrobes.
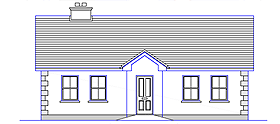
No.2 - Rathboyne
Two bedroom compact bungalow suitable for later extension, with a traditional elevation. Provision made for a fireplace or stove in the living room and a cooker in the kitchen.
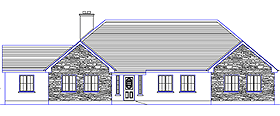
No.3 - Riocht
Bungalow with gable features to front elevation finished in natural stone. Three good sized bedrooms, two having fitted wardrobes and the main bedroom has a bathroom ensuite.
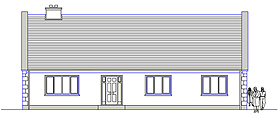
No.4 - Carncross
Traditional style bungalow with slated roof and raised gables. Chimney on ridge line with fireplace/cooker facility.
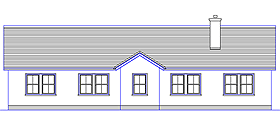
No.5 - Clonlea
Conventional bungalow with gable end roof, slated. Heritage windows with vertical emphasis. Rendered finish externally. Provision for fireplaces in two rooms. Built-in wardrobes in two bedrooms.
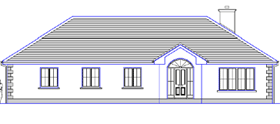
No.6 - Templeport
Bungalow with traditional style elevation and hipped roof, slated. Rendered finish externally. Compact floor plan to include four bedrooms and a draught porch.
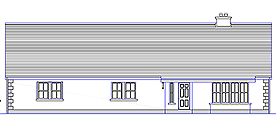
No.7 - Tullow
Dwelling with roof space designed for future development. All bedrooms have walk-in wardrobes. Provision is made for two fireplaces or stoves. Large kitchen and living area. Future stairs to be located in main hall.
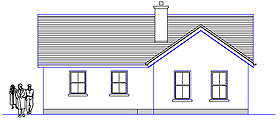
No.8 - Ormonde
Ideal starter home and suitable for later extensions. Cottage style windows and a rendered finish externally. Provision for a fireplace or stove in the living area.
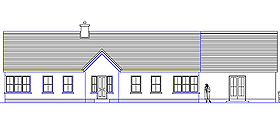
No.9 - Newsham
Bungalow in traditional style designed to suit a South facing site. Living areas are at the front of the house and the sleeping areas are in a self-contained block.
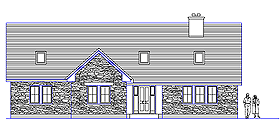
No.10 - Annagh
Attractive bungalow design with four bedrooms. Built-in wardrobes in two bedrooms. The attic is suitable for later development.
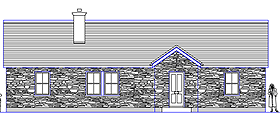
No.11 - Donore
Bungalow with simple design profile and three bedrooms. The kitchen/dining room extends the full depth of the house.
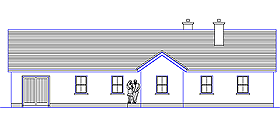
No.12 - Ballinderry
Traditional style bungalow with integral garage. Large kitchen/dining room. The study could be used as a single bedroom and the garage is suitable for later conversion.
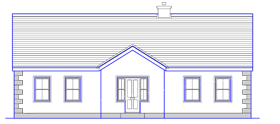
No. 13 - Lakefield
This three bedroom bungalow has a distinctive layout. The large kitchen/dining and sitting rooms are interconnected with pocket type doors
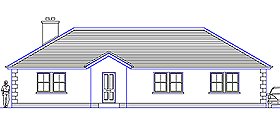
No.15 - Lismahon
Hipped roof bungalow with an energy saving porch located at the front entrance. A reasonable floor area provides good family accommodation.
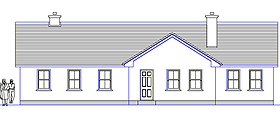
No.16 - Rathcore
A four bedroom bungalow with modest floor area, yet offering full family accommodation.
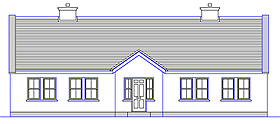
No.17 - Johnsbrook
This three bedroom bungalow has an integral garage and well accessed living accommodation. The living rooms are located to the front of the house to facilitate a South aspect.
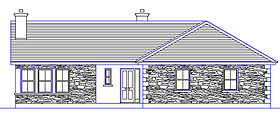
No.18 - Newgrove
Attractive bungalow with modest floor area and a well laid out interior. The sleeping areas are located in a self-contained block.
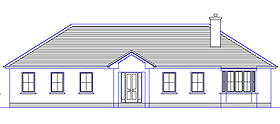
No.19 - Clonmore
Attractive bungalow suitable for a rural setting with rendered exterior and a hipped, slated roof.
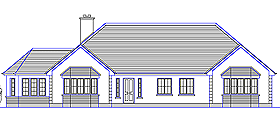
No.20 - Woodgreen
Hipped roof dwelling with a symmetrical elevation and projecting bays. Brick feature at bay windows and sunroom, below sill level.
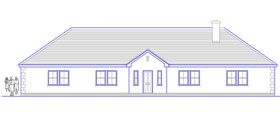
No. 21 - Ballina
A substantial bungalow with hipped end roof and a rendered finish externally. Windows are traditional up and down sash design.
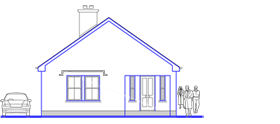
No. 22 - Ballinter
Compact three bedroom bungalow with an attractive functional layout. The bedroom block is self-contained and one bedroom has a built-in wardrobe.
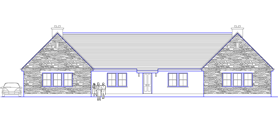
No. 23 - Fennor
This attractive wrap-around bungalow is constructed with a single span of 6.00M and features stone finished gables.
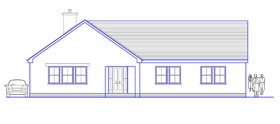
No. 24 - Kilbrew
A well laid out bungalow with generous sized living rooms, and three good sized bedrooms.
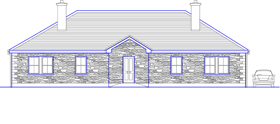
No. 25 - Kilmoon
Hipped roof bungalow with balanced elevation and stone exterior. The front windows are up and down sash with vertical emphasis.
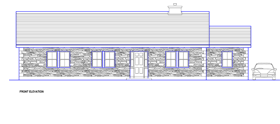
No. 26 - Ashpark
The unusual layout in this bungalow provides for two family bedrooms each with a bathroom ensuite.
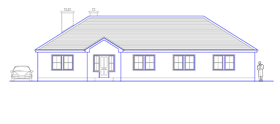
No. 27 - Stameen
This well proportioned family bungalow has five bedrooms, three with built-in wardrobes. The living rooms are well laid out and the dining room has a featured glazed corner window.
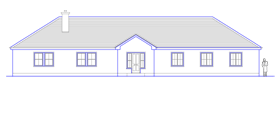
No. 28 - Shallon
This five bedroom bungalow with a balanced traditional elevation offers full family accommodation. The roof has hipped ends and finished with slates.
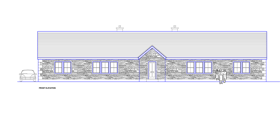
No. 29 - Loughcrew
A number of our clients prefer a dwelling with a large floor area. This narrow form house is wrapped towards the rear to form a courtyard effect. The design suits a southerly aspect to the rear.
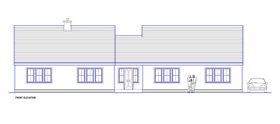
No. 30 - Ballinlough
This well laid out bungalow has a self contained bedroom block and substantial living areas. The hall has a draught lobby and also access to the rear garden.
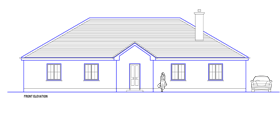
No. 31 - Belleek
Hipped roof bungalow with modest floor area and providing fully family accommodation.
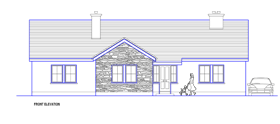
No. 32 - Benmore
A compact bungalow with three good sized bedrooms, the master bedroom has a bathroom ensuite. The large kitchen/dining room has provision for an enclosed stove and fireplaces are located in the sitting room and the living room.
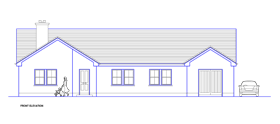
No. 33 - Rathcarran
Well laid out bungalow with four bedrooms, generous dimensioned living rooms and an integral garage. The garage is suitable for later conversion to a bedroom or study.
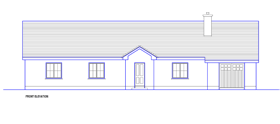
No. 34 - Kildalkey
There is a constant demand for a compact three bedroom bungalow design and the layout of this house is suited to family living.
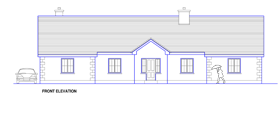
No. 35 - Drissoge
This traditional style bungalow with parent accommodation has vertical emphasis windows to the front elevation and a slated roof. The draught porch sets off the elevation detail.
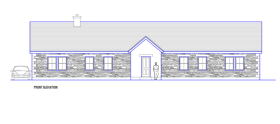
No. 36 - Ballyfallon
This narrow form bungalow has a natural stone front and a simple projecting porch. The roof is finished with slates.
Dormer |
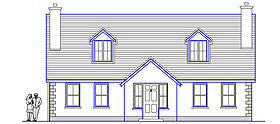
No.80 - Carberry
A four bedroomed dormer style house with open plan kitchen/dining room and including one ground floor bedroom.
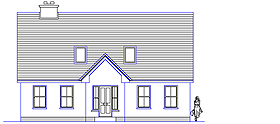
No.82 - Ballycarn
A dormer house with a traditional elevation. Velux type windows at the roof frontage.
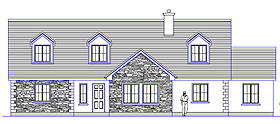
No. 83 - Kilmore
Dormer house with family accommodation and natural stone facing at the front elevation. Two bedrooms at ground floor level, two bedrooms and study on the first floor.
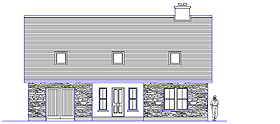
No.84 - Sallagh
Dormer house with integral garage and family accommodation. A chimney is provided with a facility for fire or stove in kitchen and sitting room.
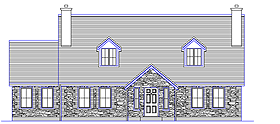
No.85 - Destinrath
Dormer design with external finish in natural stone, traditional up & down sash windows and brick trim to the openings.
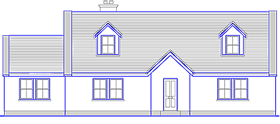
No.86 - Clonfane
Attractive dormer house with raised gables and traditional sash windows. Suitable for family occupation, two bedrooms are located at ground floor level. The upper floor has three good sized bedrooms and a bathroom.
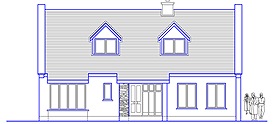
No.87 - Stanwell
A three bedroom dormer house with unusual design features. The dwelling has practical accommodation arranged around a central hall space.
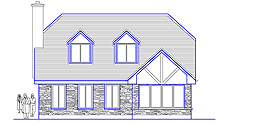
No. 88 - Winsford
A Dormer house with attractive features on the front elevation and an unusual floor plan. The main entrance is located at the side of the house.
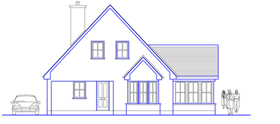
No. 89 - Clongall
A gable facing dormer home suitable for a site with restricted frontage. Windows are of traditional style up and down sash. The exterior is rendered.
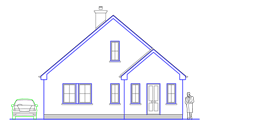
No. 90 - Tullyattin
Compact dormer design with well laid out interior, designed to suit a narrow site. A draught porch leads into a large hall with a stairs and coats press.
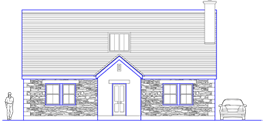
No. 91 - Spiddal
A compact dormer home with a modest floor area and full family accommodation. Bedroom 2 on the ground floor may be used as a study.
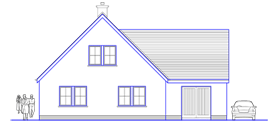
No. 92 - Lislea
This gable facing house, always popular, is suitable for rural or sub-urban sites. Simplicity of design within a modest floor area providing good family accommodation is a feature of this layout.
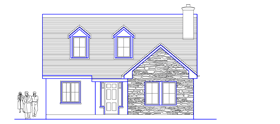
No. 93 - Glenrath
Hipped roof bungalow with balanced elevation and stone exterior. The front windows are up and down sash with vertical emphasis.
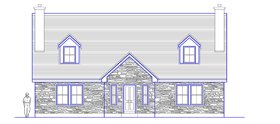
No. 94 - Kilbride
This is a favourite with Blueprint Home Plans clients. A dormer house with a traditional appearance and natural stone to the exterior. The front elevation is symmetrical and the roof is finished with slates.
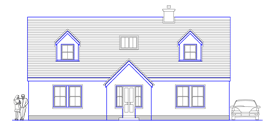
No. 95 - Lisboy
A full sized dormer house with a compact frontage measurement. The floor plan has an unusual but practical layout and provides for a boiler room and a pantry is shown opening off the kitchen.
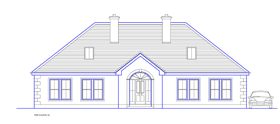
No. 96 - Drumlayne
This lodge style dormer dwelling has a large floor area and is designed for full family accommodation. Five good sized bedrooms are provided, two in the dormer area.
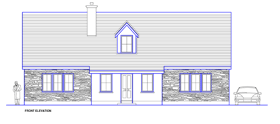
No. 97 - Hermitage
Attractive dormer style house with natural stone features on the front elevation. The windows have vertical emphasis and the roof is finished with slates.
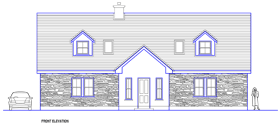
No. 98 - Castlecor
Traditional style family house with natural stone to the front elevation and a projecting porch. The layout is attractive and has some unusual details. Both ground floor bedrooms have a bathroom ensuite and walk-in wardrobe.
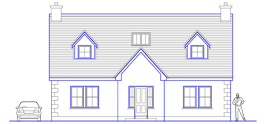
No. 99 - Beleek
A popular compact design with an interesting layout, this dormer house provides large living spaces and two double size bedrooms.
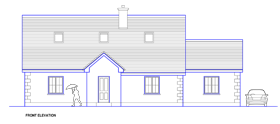
No. 100 - Dunsany
Attractive dormer house with accommodation well laid out and suitable for family living. One bedroom with bathroom ensuite is located at ground floor level.
1.5 Storey |
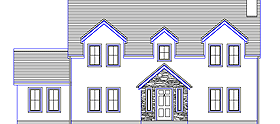
No.121 - Meade
Traditional 1 ½ storey dwelling with stone feature to porch. Heritage style windows and slated roofs. All bedrooms with fitted wardrobes.
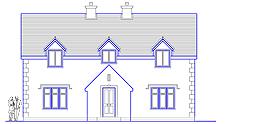
No.122 - Grange
Traditional one and a half storey house with symmetrical detail on the front elevation and a rendered finish.
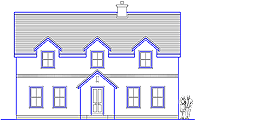
No.123 - Balreask
Popular storey and one half type dwelling with traditional front elevation and sash windows.
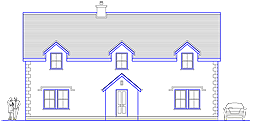
No.124 - Bective
Five bedroom storey and one half dwelling with slated roof and rendered finish externally. Heritage style up and down sash windows.
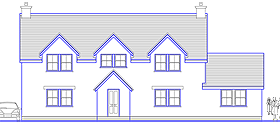
No.125 - Abbeyland
Narrow form storey and one half dwelling with an interesting layout. Full family accommodation with a variety of living rooms and four good sized bedrooms.
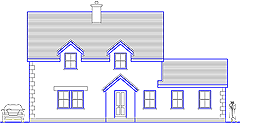
No.126 - Kilmessan
Compact storey and one half dwelling with three bedrooms on the upper floor. Well laid out living accommodation and large kitchen/dining room.
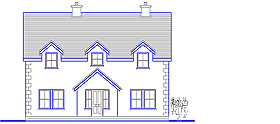
No.127 - Rathcoon
Standard storey and one half traditional dwelling with a simple layout providing good family accommodation.
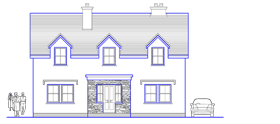
No. 128 - Knock
Attractive home with straightforward simple design features. The roof is slated and the exterior has a rendered finish, with the draught porch finished with natural stone.
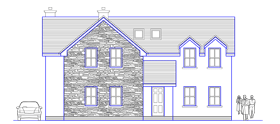
No. 129 - Ardbraccan
One and a half storey dwelling with traditional elevation and natural stone features. The roof profile is off-set and in a farmhouse style.
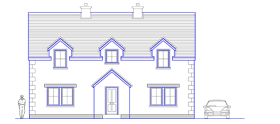
No. 130 - Ardsallagh
One and a half storey dwelling with modest floor area and a traditional style elevation. The accommodation is well laid out for family living. The study could be utilised as a bedroom if required.
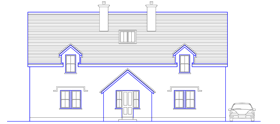
No. 131 - Slane
Traditional one and a half storey residence with well laid out accommodation. The ground floor plan has one bedroom ensuite and a large study.
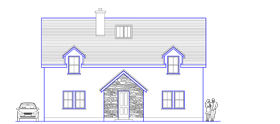
No. 132 - Inan
Traditional one and a half storey dwelling with projecting porch. The layout is interesting and provides a ground floor bedroom.
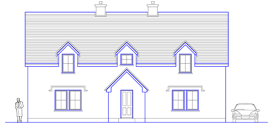
No. 133 - Woodside
Substantial one and a half storey family home with a traditional front elevation. The exterior is rendered and the roof is finished with slates.
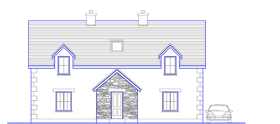
No. 134 - Ferrans
This narrow form one and a half storey house has a traditional elevation with projecting porch and traditional vertical emphasis windows.
Two Storey |
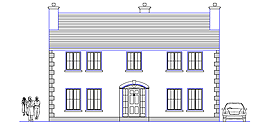
No.161 - Thorndale
A five bedroomed traditional style two storey house with simple roof details and vertical emphasis windows to the front elevation.
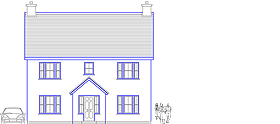
No.162 - Bloomsberry
Two storey farmhouse with traditional features on the front elevation. Up and down sash windows and a simple porch are provided.
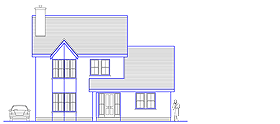
No.164 - Ashfield
Substantial two storey dwelling suited to sub-urban or cluster development. Rendered finish to front elevation.
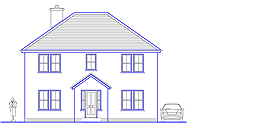
No.165 - Ballyclare
Traditional two storey farmhouse. The roof is hipped and finished with slates. We have indicated one bedroom at ground floor level.
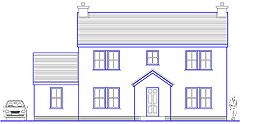
No.166 - Knightsbrook
Country style two storey dwelling with single storey wing. Large family living areas and four bedrooms.
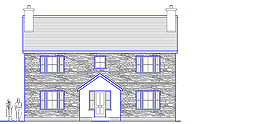
No.167 - Kilmurry
Traditional farm house with well laid out accommodation on the ground floor, four bedrooms with built-in wardrobes and two bathrooms on the upper floor. Natural stone exterior with slated roof.
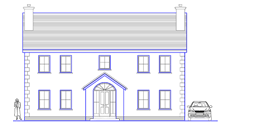
No.168 - Balrath
Simple form two storey dwelling with large family rooms and four bedrooms on the first floor level. The master bedroom has a bathroom ensuite and a walk-in wardrobe.
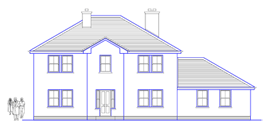
No. 169 - Drumbaragh
Hipped roof two storey dwelling with integral garage, of traditional proportions and a rendered finish externally.
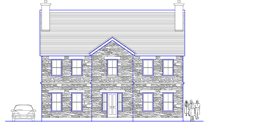
No. 171 - Lisnagon
Impressive two storey dwelling with natural stone exterior and slated roof. Traditional elevation profile and vertical emphasis windows.
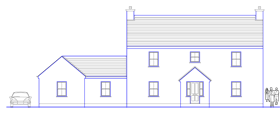
No. 172 - Trim
Traditional farmhouse style two storey dwelling with slated roof and rendered exterior. Parent or guest accommodation is designed into the wing adjoining the main house.
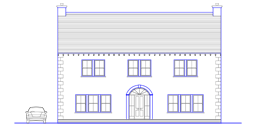
No. 173 - Tubrid
This farmhouse style two storey dwelling has a traditional elevation with rendered plaster and a slated roof. Windows have vertical emphasis.
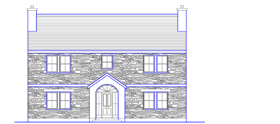
No. 174 - Rathmore
This traditional farmhouse elevation has a natural stone finish incorporating cut stone lintols and a mid-level stone band.
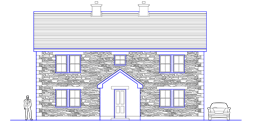
No. 175 - Springhall
This traditional style two storey farmhouse has a modest floor area and large family accommodation. Pocket type doors connect the kitchen/dining and living rooms.
Garages |
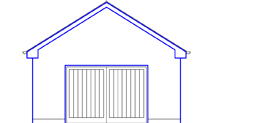
Garage 2
Large domestic garage with workshop space. Boiler room to suite oil fired or woodchip boiler. Storage room for gardening implements.
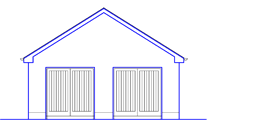
Garage 3
Two vehicle garage with space for workbench and good circulation space. Large storage room adequate for boiler and fuel storage. Individual vehicle doors.
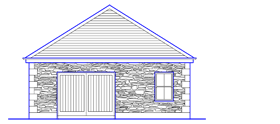
Garage 4
Attractive hipped roof building, large vehicle space and workbench. The front elevation is finished with natural stone. Boiler room and storage area to the side, including pedestrian entrance.
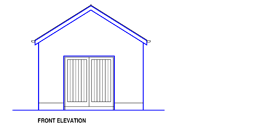
Garage 5
Simple construction and space for one vehicle, this garage includes a large storage room for a boiler or garden equipment. Rendered finish externally.
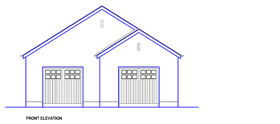
Garage 6
Barn type building with heritage style doors and front elevation. The garage will accommodate two vehicles. Two full size stables are included and a good sized tack room.
