Bungalow |
view all » |
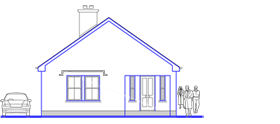
No. 22 - Ballinter
Compact three bedroom bungalow with an attractive functional layout. The bedroom block is self-contained and one bedroom has a built-in wardrobe.
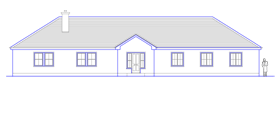
No. 28 - Shallon
This five bedroom bungalow with a balanced traditional elevation offers full family accommodation. The roof has hipped ends and finished with slates.
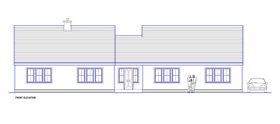
No. 30 - Ballinlough
This well laid out bungalow has a self contained bedroom block and substantial living areas. The hall has a draught lobby and also access to the rear garden.
Dormer |
view all » |
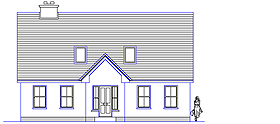
No.82 - Ballycarn
A dormer house with a traditional elevation. Velux type windows at the roof frontage.
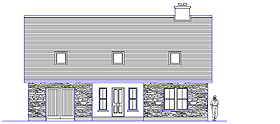
No.84 - Sallagh
Dormer house with integral garage and family accommodation. A chimney is provided with a facility for fire or stove in kitchen and sitting room.
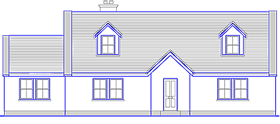
No.86 - Clonfane
Attractive dormer house with raised gables and traditional sash windows. Suitable for family occupation, two bedrooms are located at ground floor level. The upper floor has three good sized bedrooms and a bathroom.
1.5 Storey |
view all » |
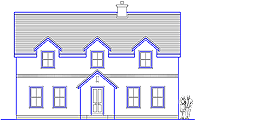
No.123 - Balreask
Popular storey and one half type dwelling with traditional front elevation and sash windows.
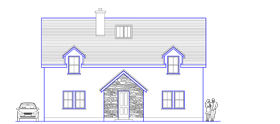
No. 132 - Inan
Traditional one and a half storey dwelling with projecting porch. The layout is interesting and provides a ground floor bedroom.
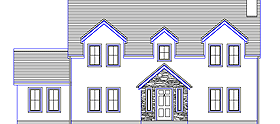
No.121 - Meade
Traditional 1 ½ storey dwelling with stone feature to porch. Heritage style windows and slated roofs. All bedrooms with fitted wardrobes.
Two Storey |
view all » |
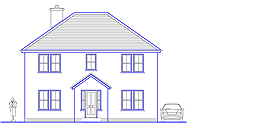
No.165 - Ballyclare
Traditional two storey farmhouse. The roof is hipped and finished with slates. We have indicated one bedroom at ground floor level.
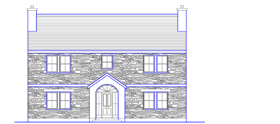
No. 174 - Rathmore
This traditional farmhouse elevation has a natural stone finish incorporating cut stone lintols and a mid-level stone band.
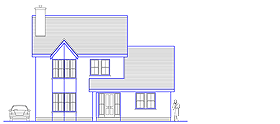
No.164 - Ashfield
Substantial two storey dwelling suited to sub-urban or cluster development. Rendered finish to front elevation.
Garages |
view all » |
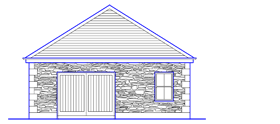
Garage 4
Attractive hipped roof building, large vehicle space and workbench. The front elevation is finished with natural stone. Boiler room and storage area to the side, including pedestrian entrance.
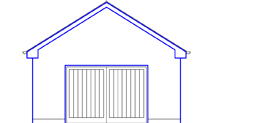
Garage 2
Large domestic garage with workshop space. Boiler room to suite oil fired or woodchip boiler. Storage room for gardening implements.
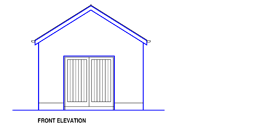
Garage 5
Simple construction and space for one vehicle, this garage includes a large storage room for a boiler or garden equipment. Rendered finish externally.