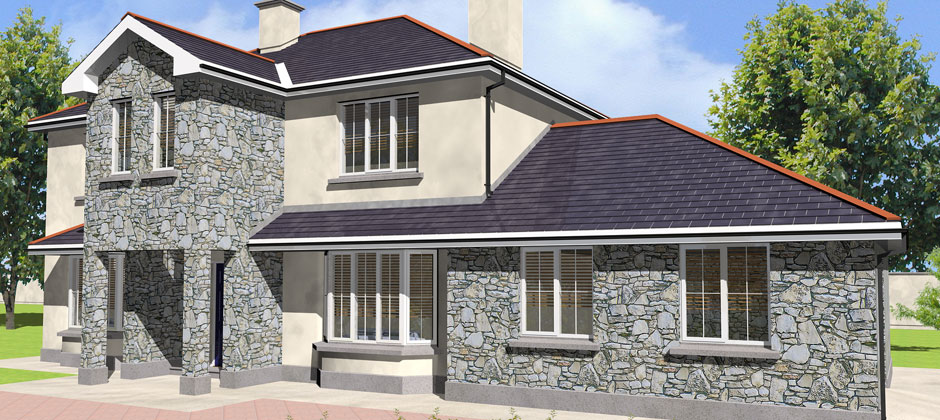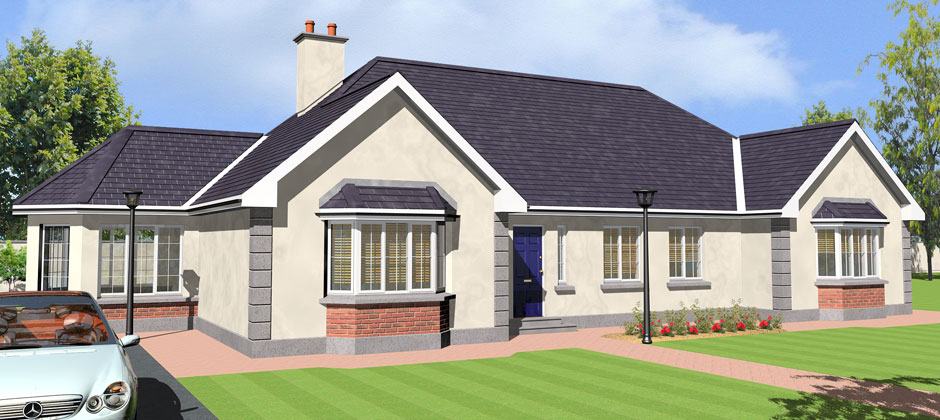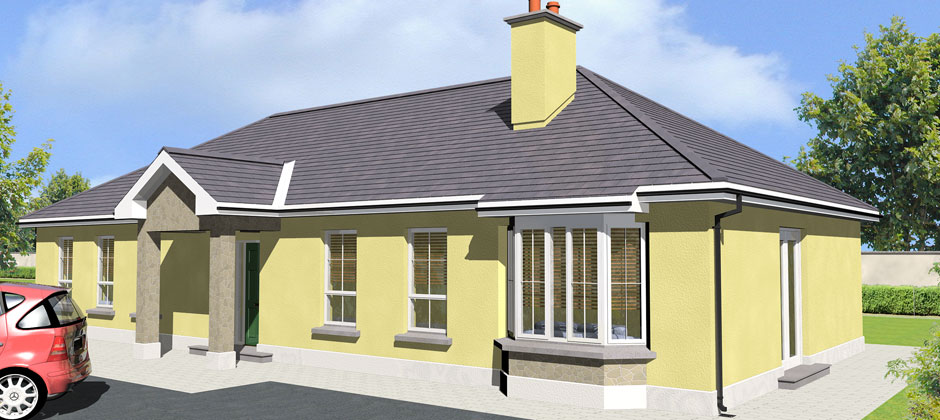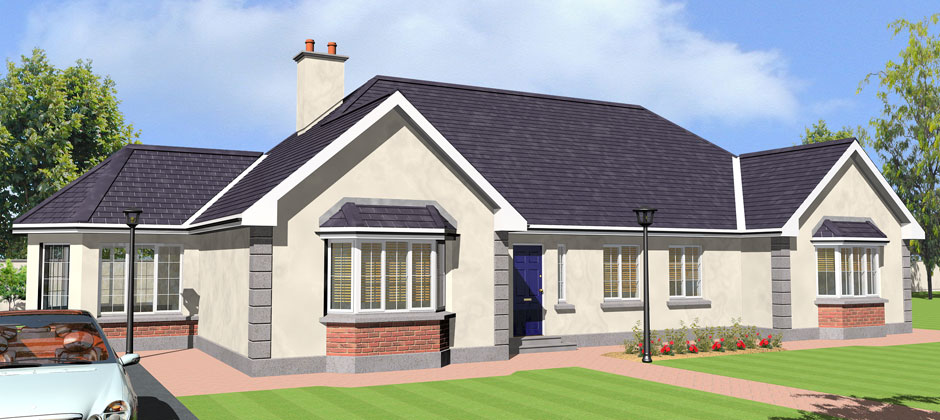Who we are
Thirty years ago the first edition of Blueprint Home Plans was published. The book continued through ten editions, the last edition was published in 2004. Blueprint Home Plans was a consistent best seller, distributed nationwide through Easons. Advances in technology led us to publish our book online in 2010 with the assistance of Intrade Solutions. The reaction to our site is phenomenal! We offer you a varied selection of readymade house plans, prepared in-house by our Architect. We can revise our standard range and design concepts to suit your particular requirements.
Information
Our information section offers an array of advice from the building site, selecting your design, planning permission to sustainable energy. We are committed to continually update our website to provide you with clear and concise information to assist you from green field site to dwelling completion.
Design Portfolio
Our design portfolio is representative of emerging and current trends in housing and taking into account the macro economic situation. We regularly adjust and revise our portfolio of designs. Call us please if you have specific design preferences. In paper format our Blueprint Home Plans book remained a constant best seller and we have no doubt that the online version will offer a comprehensive selection of practical design solutions for what is, in effect, one of the largest commitments in your lifetime.
Design Examples
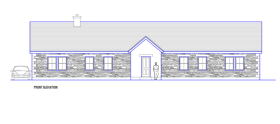
This narrow form bungalow has a natural stone front and a simple projecting porch. The roof is finished with slates.
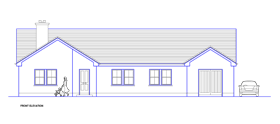
Well laid out bungalow with four bedrooms, generous dimensioned living rooms and an integral garage. The garage is suitable for later conversion to a bedroom or study.
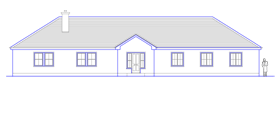
This five bedroom bungalow with a balanced traditional elevation offers full family accommodation. The roof has hipped ends and finished with slates.
Plan Samples
Example of a completed Planning/Construction Stage Plan, seven copies of the plan and Building Specification are included with your order.View PDF »
Site Layout Plan/Site Location Maps are required for a Planning Application and set out the site dimensions, orientation, dwelling/garage location and other required details.View PDF »
Most Local Authorities require a Landscaping Proposal to form part of a Planning Application and setting out the site dimensions, orientation, dwelling/garage location, defined site boundaries, lawn areas, planting and schedule of species.View PDF »
. Bective Square, Kells, County Meath A82 F9X3.



