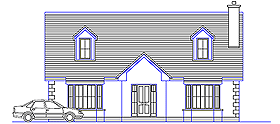House Plans/ Dormer
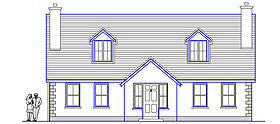
No.80 - Carberry
A four bedroomed dormer style house with open plan kitchen/dining room and including one ground floor bedroom.
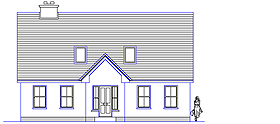
No.82 - Ballycarn
A dormer house with a traditional elevation. Velux type windows at the roof frontage.
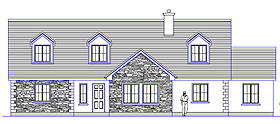
No. 83 - Kilmore
Dormer house with family accommodation and natural stone facing at the front elevation. Two bedrooms at ground floor level, two bedrooms and study on the first floor.
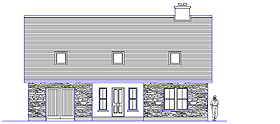
No.84 - Sallagh
Dormer house with integral garage and family accommodation. A chimney is provided with a facility for fire or stove in kitchen and sitting room.
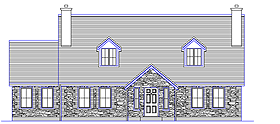
No.85 - Destinrath
Dormer design with external finish in natural stone, traditional up & down sash windows and brick trim to the openings.
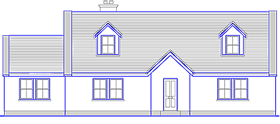
No.86 - Clonfane
Attractive dormer house with raised gables and traditional sash windows. Suitable for family occupation, two bedrooms are located at ground floor level. The upper floor has three good sized bedrooms and a bathroom.
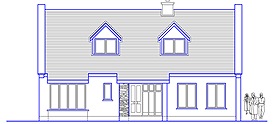
No.87 - Stanwell
A three bedroom dormer house with unusual design features. The dwelling has practical accommodation arranged around a central hall space.
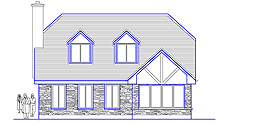
No. 88 - Winsford
A Dormer house with attractive features on the front elevation and an unusual floor plan. The main entrance is located at the side of the house.
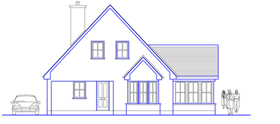
No. 89 - Clongall
A gable facing dormer home suitable for a site with restricted frontage. Windows are of traditional style up and down sash. The exterior is rendered.
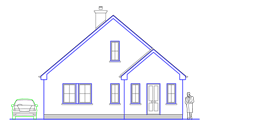
No. 90 - Tullyattin
Compact dormer design with well laid out interior, designed to suit a narrow site. A draught porch leads into a large hall with a stairs and coats press.
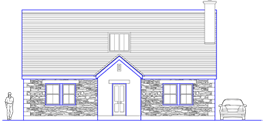
No. 91 - Spiddal
A compact dormer home with a modest floor area and full family accommodation. Bedroom 2 on the ground floor may be used as a study.
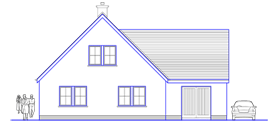
No. 92 - Lislea
This gable facing house, always popular, is suitable for rural or sub-urban sites. Simplicity of design within a modest floor area providing good family accommodation is a feature of this layout.
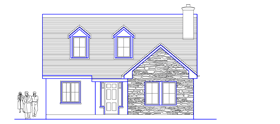
No. 93 - Glenrath
Hipped roof bungalow with balanced elevation and stone exterior. The front windows are up and down sash with vertical emphasis.
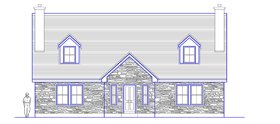
No. 94 - Kilbride
This is a favourite with Blueprint Home Plans clients. A dormer house with a traditional appearance and natural stone to the exterior. The front elevation is symmetrical and the roof is finished with slates.
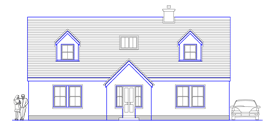
No. 95 - Lisboy
A full sized dormer house with a compact frontage measurement. The floor plan has an unusual but practical layout and provides for a boiler room and a pantry is shown opening off the kitchen.
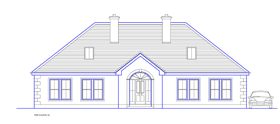
No. 96 - Drumlayne
This lodge style dormer dwelling has a large floor area and is designed for full family accommodation. Five good sized bedrooms are provided, two in the dormer area.
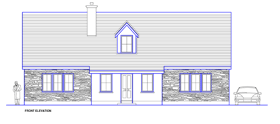
No. 97 - Hermitage
Attractive dormer style house with natural stone features on the front elevation. The windows have vertical emphasis and the roof is finished with slates.
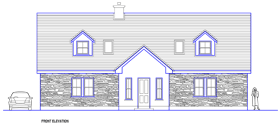
No. 98 - Castlecor
Traditional style family house with natural stone to the front elevation and a projecting porch. The layout is attractive and has some unusual details. Both ground floor bedrooms have a bathroom ensuite and walk-in wardrobe.
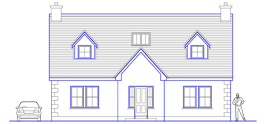
No. 99 - Beleek
A popular compact design with an interesting layout, this dormer house provides large living spaces and two double size bedrooms.
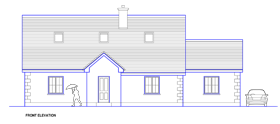
No. 100 - Dunsany
Attractive dormer house with accommodation well laid out and suitable for family living. One bedroom with bathroom ensuite is located at ground floor level.
