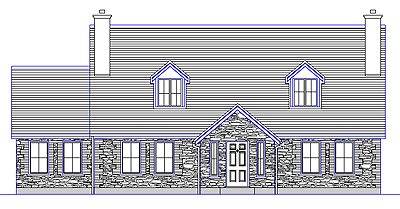Floor Area: 231.73 Sqr. M
Frontage: 16.33 M
Overall Height: 7.60 M
DESCRIPTION
Dormer design with external finish in natural stone, traditional up & down sash windows and brick trim to the openings. A slated roof has *dormer windows or *velux windows by choice. The accommodation is well laid out for family living. The design features high levels of insulation and ventilation control.
|
DIMENSIONS
|
|
|
|
|
|
|
|
|
|
|
|
|
|
Ground floor
|
|
|
|
|
|
|
Kitchen
|
4.65
|
M
|
x
|
3.52
|
M
|
|
Living/dining room
|
4.95
|
M
|
x
|
4.65
|
M
|
|
Sun room
|
5.00
|
M
|
x
|
3.20
|
M
|
|
Utility room
|
3.00
|
M
|
x
|
2.40
|
M
|
|
Toilet
|
1.55
|
M
|
x
|
1.75
|
M
|
|
Bathroom
|
3.60
|
M
|
x
|
2.30
|
M
|
|
Study
|
4.76
|
M
|
x
|
3.20
|
M
|
|
Sitting room
|
5.80
|
M
|
x
|
4.65
|
M
|
|
Hall & stairs
|
2.70
|
W
|
-
|
|
|
|
|
|
|
|
|
|
|
First floor
|
|
|
|
|
|
|
Bedroom 1
|
4.60
|
M
|
x
|
3.65
|
M
|
|
Ensuite bathroom
|
2.30
|
M
|
x
|
1.55
|
M
|
|
Bathroom
|
3.28
|
M
|
x
|
2.02
|
M
|
|
Bedroom 2
|
4.00
|
M
|
x
|
3.09
|
M
|
|
Bedroom 3
|
3.90
|
M
|
x
|
2.60
|
M
|
|
Bedroom 4
|
4.41
|
M
|
x
|
2.60
|
M
|
|
Landing with walk-in hotpress.
|
|
|
|
|
|
Notes:
*Specify your preference when ordering, if unspecified dormer windows will be specified
Enquire about ordering this item »
Plan Samples
Planning Stage
Example of a completed Planning/Construction Stage Plan, seven copies of the plan and Building Specification are included with your order.View PDF »
Site Layout Plan
Site Layout Plan/Site Location Maps are required for a Planning Application and set out the site dimensions, orientation, dwelling/garage location and other required details.View PDF »
Landscaping Proposal
Most Local Authorities require a Landscaping Proposal to form part of a Planning Application and setting out the site dimensions, orientation, dwelling/garage location, defined site boundaries, lawn areas, planting and schedule of species.View PDF »



