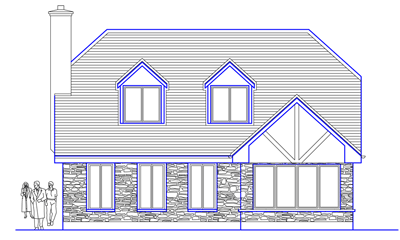Floor Area: 153.65 Sqr. M
Frontage: 10.60 M
Overall Height: 7.32 M
DESCRIPTION
A Dormer house with attractive features on the front elevation and an unusual floor plan. The main entrance is located at the side of the house. The roof is slated and with a dutch gable feature. The main bedroom is located on the ground floor with bathroom access. Two bedrooms both with bathroom ensuite are located on the first floor. The front elevation is finished with natural stone.
| DIMENSIONS |
|
|
|
|
|
|
|
|
|
|
|
|
|
Ground floor
|
|
|
|
|
|
|
Kitchen
|
3.95
|
M
|
x
|
3.50
|
M
|
|
Dinning area
|
4.05
|
M
|
x
|
3.50
|
M
|
|
Utility room
|
3.35
|
M
|
x
|
2.10
|
M
|
|
Bedroom 1
|
4.57
|
M
|
x
|
3.35
|
M
|
|
Bathroom
|
3.12
|
M
|
x
|
2.45
|
M
|
|
Sitting room
|
6.20
|
M
|
x
|
4.25
|
M
|
|
Hall & stairs
|
2.10
|
W
|
-
|
|
|
|
|
|
|
|
|
|
|
First floor
|
|
|
|
|
|
|
Bedroom 2
|
5.65
|
M
|
x
|
3.37
|
M
|
|
Bathroom ensuite
|
3.10
|
M
|
x
|
1.44
|
M
|
|
Bedroom 3
|
4.22
|
M
|
x
|
3.37
|
M
|
|
Bathroom ensuite
|
1.74
|
M
|
x
|
1.69
|
M
|
|
Landing with stairs.
|
3.91
|
M
|
x
|
1.74
|
M
|
Enquire about ordering this item »
Plan Samples
Planning Stage
Example of a completed Planning/Construction Stage Plan, seven copies of the plan and Building Specification are included with your order.View PDF »
Site Layout Plan
Site Layout Plan/Site Location Maps are required for a Planning Application and set out the site dimensions, orientation, dwelling/garage location and other required details.View PDF »
Landscaping Proposal
Most Local Authorities require a Landscaping Proposal to form part of a Planning Application and setting out the site dimensions, orientation, dwelling/garage location, defined site boundaries, lawn areas, planting and schedule of species.View PDF »



