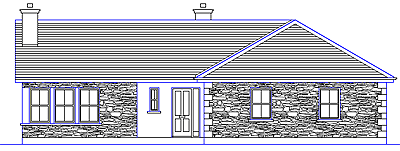Floor Area: 121.82 Sqr. M
Frontage: 15.46 M
Overall Height: 5.27 M
Description
Attractive bungalow with modest floor area and a well laid out interior. The sleeping areas are located in a self-contained block. Provision is made for fireplaces or stoves. The front elevation has a projecting section on the bedroom block with a hipped end roof. The exterior is finished in natural stone and the roof is finished with slates.
|
Dimensions
|
|
|
|
|
|
|
Kitchen/living room
|
7.62
|
M
|
x
|
3.18
|
M
|
|
Dining area
|
3.81
|
M
|
x
|
2.50
|
M
|
|
Sitting room
|
4.27
|
M
|
x
|
3.86
|
M
|
|
Toilet
|
1.50
|
M
|
x
|
1.50
|
M
|
|
Bedroom 1
|
3.40
|
M
|
x
|
3.18
|
M
|
|
Bedroom 2
|
3.64
|
M
|
x
|
2.80
|
M
|
|
Bedroom 3
|
3.38
|
M
|
x
|
3.07
|
M
|
|
Bedroom 4
|
3.81
|
M
|
x
|
3.66
|
M
|
|
Bathroom
|
2.21
|
M
|
x
|
2.18
|
M
|
|
Hall
|
1.65
|
W
|
-
|
|
|
Enquire about ordering this item »
Plan Samples
Planning Stage
Example of a completed Planning/Construction Stage Plan, seven copies of the plan and Building Specification are included with your order.View PDF »
Site Layout Plan
Site Layout Plan/Site Location Maps are required for a Planning Application and set out the site dimensions, orientation, dwelling/garage location and other required details.View PDF »
Landscaping Proposal
Most Local Authorities require a Landscaping Proposal to form part of a Planning Application and setting out the site dimensions, orientation, dwelling/garage location, defined site boundaries, lawn areas, planting and schedule of species.View PDF »


