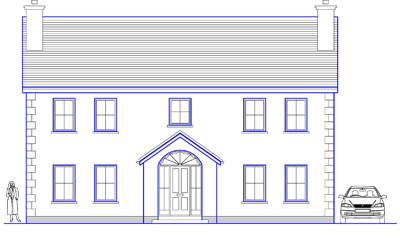Floor Area: 197.02 Sq. M
Frontage: 12.62 M
Overall Height: 8.46 M
DESCRIPTION
Simple form two storey dwelling with large family rooms and four bedrooms on the first floor level. The master bedroom has a bathroom ensuite and a walk-in wardrobe. Pocket doors provide access directly between the sitting room and the dining room. The elevation has a rendered finish and a slated roof. Windows have vertical emphasis.
|
DIMENSIONS
|
|
|
|
|
|
|
|
|
|
|
|
|
|
Ground floor
|
|
|
|
|
|
|
Kitchen/living room
|
5.90
|
M
|
x
|
4.50
|
M
|
|
Sitting room
|
4.25
|
M
|
x
|
4.50
|
M
|
|
Dining room
|
4.50
|
M
|
x
|
3.45
|
M
|
|
Bathroom
|
2.70
|
M
|
x
|
1.60
|
M
|
|
Utility room
|
4.50
|
M
|
x
|
2.00
|
M
|
|
Draught porch
|
2.38
|
M
|
x
|
1.91
|
M
|
|
Hall & stairs
|
2.70
|
W
|
-
|
|
|
|
|
|
|
|
|
|
|
First floor
|
|
|
|
|
|
|
Bedroom 1
|
5.50
|
M
|
x
|
4.50
|
M
|
|
Ensuite bathroom
|
2.80
|
M
|
x
|
2.40
|
M
|
|
Walk-in wardrobe
|
2.40
|
M
|
x
|
1.60
|
M
|
|
Bedroom 2
|
4.50
|
M
|
x
|
3.54
|
M
|
|
Bedroom 3
|
3.05
|
M
|
x
|
2.75
|
M
|
|
Bedroom 4
|
3.05
|
M
|
x
|
2.70
|
M
|
|
Bathroom
|
3.05
|
M
|
x
|
1.70
|
M
|
|
Landing & stairs
|
2.70
|
W
|
-
|
|
|
Enquire about ordering this item »
Plan Samples
Planning Stage
Example of a completed Planning/Construction Stage Plan, seven copies of the plan and Building Specification are included with your order.View PDF »
Site Layout Plan
Site Layout Plan/Site Location Maps are required for a Planning Application and set out the site dimensions, orientation, dwelling/garage location and other required details.View PDF »
Landscaping Proposal
Most Local Authorities require a Landscaping Proposal to form part of a Planning Application and setting out the site dimensions, orientation, dwelling/garage location, defined site boundaries, lawn areas, planting and schedule of species.View PDF »


