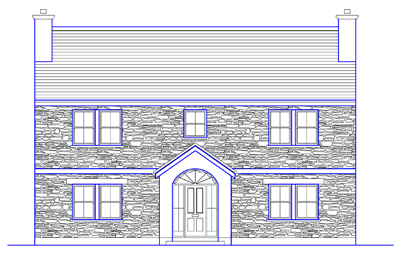Floor Area: 196.64 Sqr. M
Frontage: 12.62
Overall Height: 8.58
Description
This traditional farmhouse elevation has a natural stone finish incorporating cut stone lintols and a mid-level stone band. The roof is finished with slates. Windows are up and down sash type with vertical emphasis. The floor plans are well laid out for full family accommodation and provision is made for two fireplaces.
|
Dimensions
|
|
|
|
|
|
|
|
|
|
|
|
|
|
Ground floor
|
|
|
|
|
|
|
|
|
|
|
|
|
|
Kitchen/dining room
|
5.90
|
M
|
x
|
4.50
|
M
|
|
Utility room
|
4.50
|
M
|
x
|
2.00
|
M
|
|
Bathroom
|
2.70
|
M
|
x
|
1.60
|
M
|
|
Coats room
|
1.53
|
M
|
x
|
1.35
|
M
|
|
Family room
|
4.50
|
M
|
x
|
3.45
|
M
|
|
Sitting room
|
4.45
|
M
|
x
|
4.50
|
M
|
|
Hall & stairs
|
2.70
|
W
|
-
|
|
|
|
Porch
|
2.20
|
M
|
x
|
1.91
|
M
|
|
|
|
|
|
|
|
|
First floor
|
|
|
|
|
|
|
|
|
|
|
|
|
|
Bedroom 1
|
5.30
|
M
|
x
|
4.50
|
M
|
|
Bathroom ensuite
|
2.80
|
M
|
x
|
2.40
|
M
|
|
Wardrobe
|
2.40
|
M
|
x
|
1.64
|
M
|
|
Bedroom 2
|
4.50
|
M
|
x
|
3.54
|
M
|
|
Bedroom 3
|
3.05
|
M
|
x
|
2.75
|
M
|
|
Bedroom 4
|
3.05
|
M
|
x
|
2.70
|
M
|
|
Bathroom
|
3.05
|
M
|
x
|
1.70
|
M
|
|
Landing with stairs & walk-in hotpress.
|
|
|
|
|
|
Enquire about ordering this item »
Plan Samples
Planning Stage
Example of a completed Planning/Construction Stage Plan, seven copies of the plan and Building Specification are included with your order.View PDF »
Site Layout Plan
Site Layout Plan/Site Location Maps are required for a Planning Application and set out the site dimensions, orientation, dwelling/garage location and other required details.View PDF »
Landscaping Proposal
Most Local Authorities require a Landscaping Proposal to form part of a Planning Application and setting out the site dimensions, orientation, dwelling/garage location, defined site boundaries, lawn areas, planting and schedule of species.View PDF »


