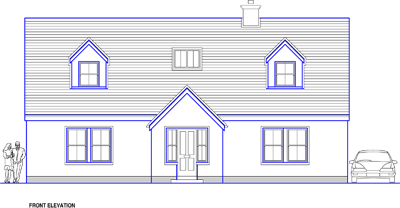Floor Area: 240.09 Sqr. M
Frontage: 14.02 M
Overall Height: 7.19 M
Description: A full sized dormer house with a compact frontage measurement. The floor plan has an unusual but practical layout and provides for a boiler room and a pantry is shown opening off the kitchen. Traditional style windows are shown and the roof is slated. The external finish is of napped plaster. One bedroom is located at ground floor level.
|
Ground floor
|
|
|
|
|
|
|
|
|
|
|
|
|
|
Kitchen/dining room
|
7.50
|
M
|
x
|
4.00
|
M
|
|
Utility room
|
2.97
|
M
|
x
|
1.80
|
M
|
|
Toilet
|
2.20
|
M
|
x
|
1.80
|
M
|
|
Boiler room
|
2.00
|
M
|
x
|
1.67
|
M
|
|
Pantry
|
2.77
|
M
|
x
|
2.00
|
M
|
|
Bathroom
|
2.77
|
M
|
x
|
1.35
|
M
|
|
Sitting room
|
7.50
|
M
|
x
|
4.05
|
M
|
|
Hall & stairs
|
4.75
|
W
|
-
|
|
M
|
|
Bedroom 1
|
4.20
|
M
|
x
|
4.00
|
M
|
|
Study
|
4.20
|
M
|
x
|
3.39
|
M
|
|
Porch
|
2.40
|
M
|
x
|
1.70
|
M
|
|
|
|
|
|
|
|
|
First floor
|
|
|
|
|
|
|
|
|
|
|
|
|
|
Bedroom 2
|
4.46
|
M
|
x
|
4.00
|
M
|
|
Bathroom ensuite
|
2.45
|
M
|
x
|
1.80
|
M
|
|
Bedroom 3
|
4.10
|
M
|
x
|
4.00
|
M
|
|
Bathroom
|
2.17
|
M
|
x
|
2.10
|
M
|
|
Bedroom 4
|
4.00
|
M
|
x
|
3.62
|
M
|
|
Landing with stairs & walk-in hot press.
|
|
|
|
|
|
Enquire about ordering this item »
Plan Samples
Planning Stage
Example of a completed Planning/Construction Stage Plan, seven copies of the plan and Building Specification are included with your order.View PDF »
Site Layout Plan
Site Layout Plan/Site Location Maps are required for a Planning Application and set out the site dimensions, orientation, dwelling/garage location and other required details.View PDF »
Landscaping Proposal
Most Local Authorities require a Landscaping Proposal to form part of a Planning Application and setting out the site dimensions, orientation, dwelling/garage location, defined site boundaries, lawn areas, planting and schedule of species.View PDF »


